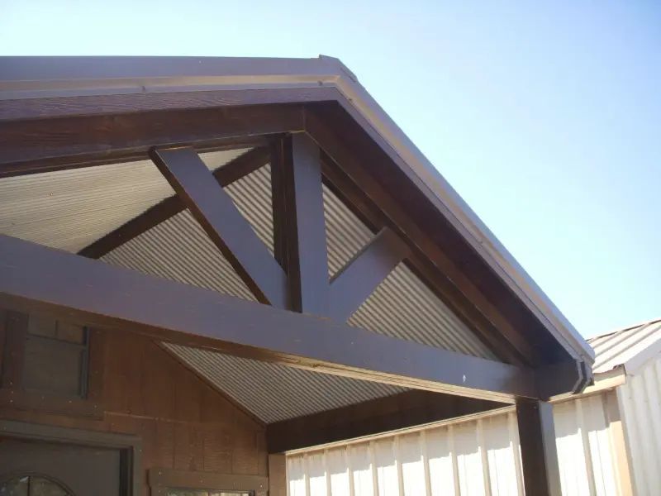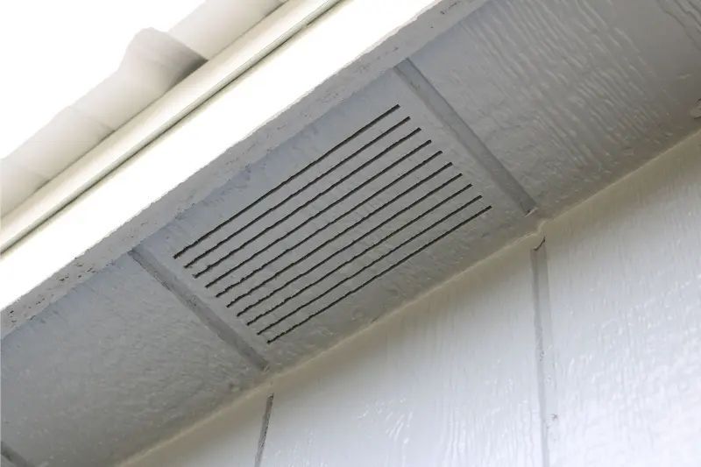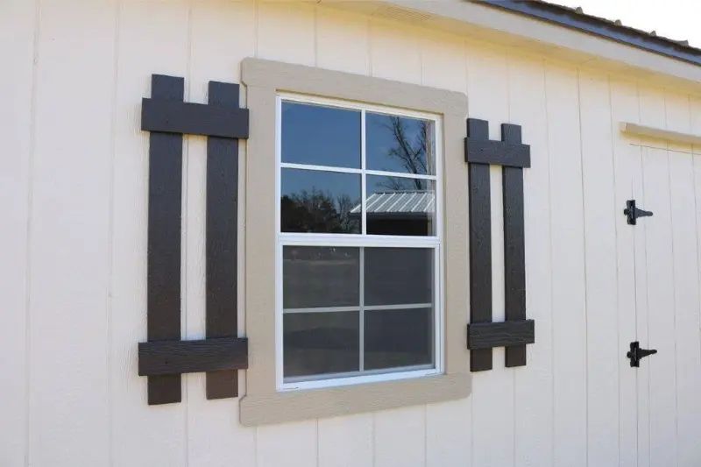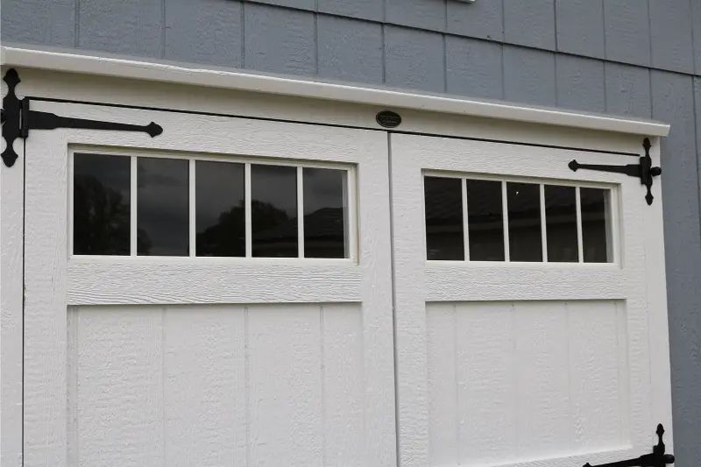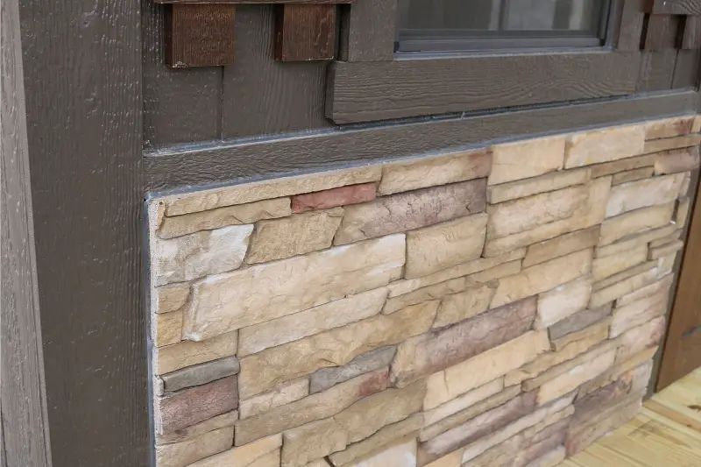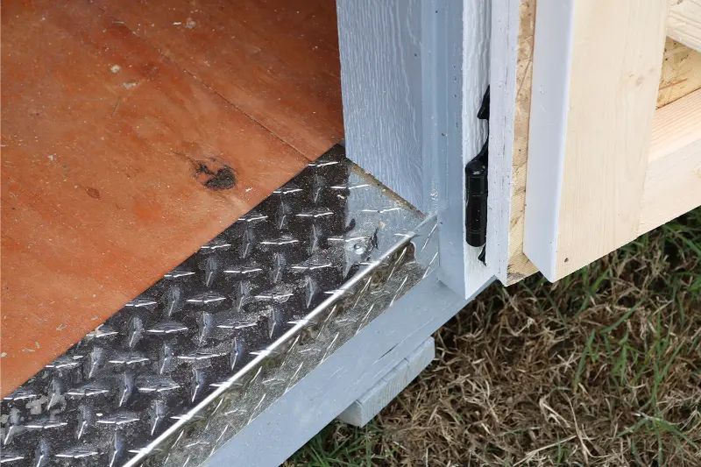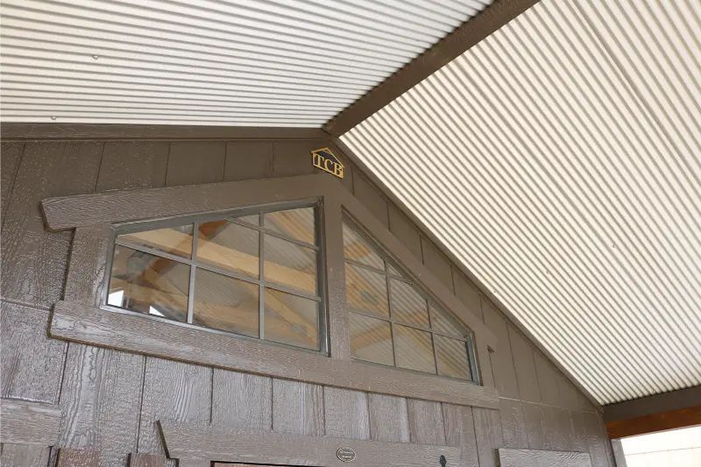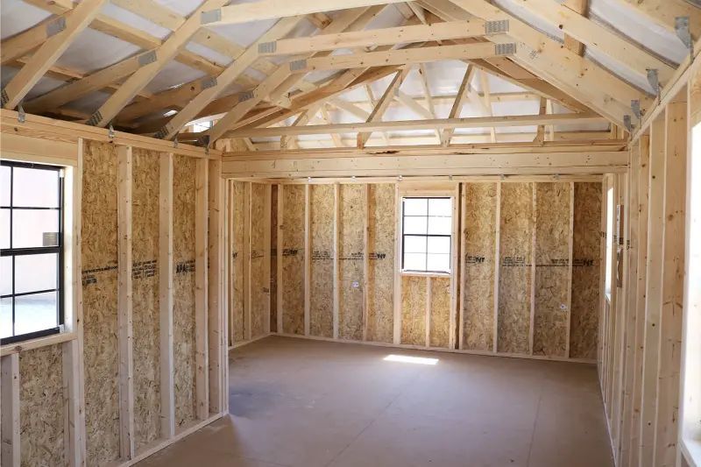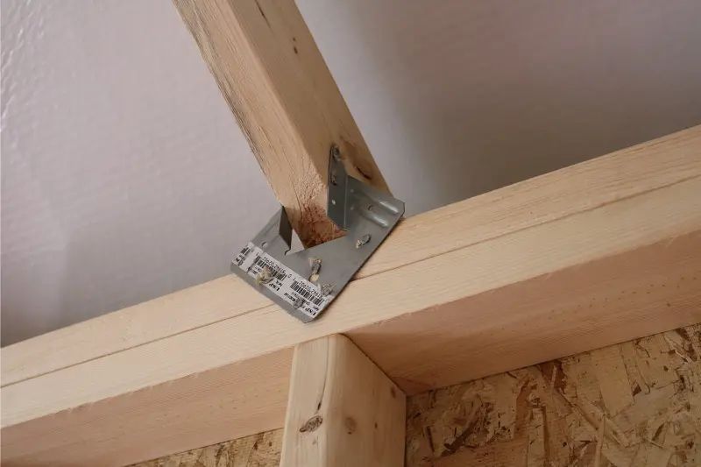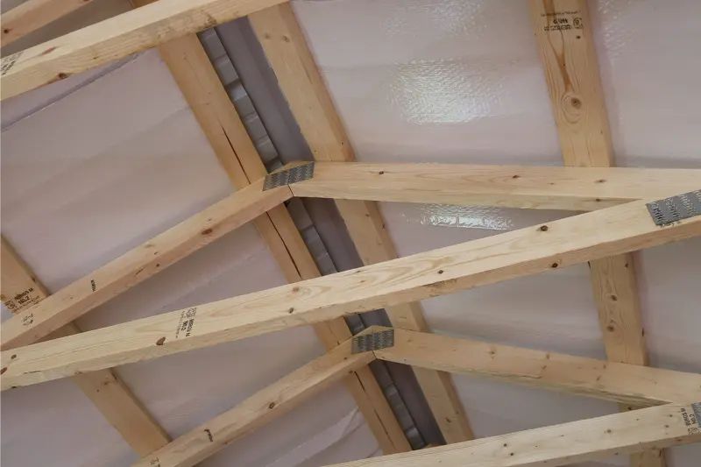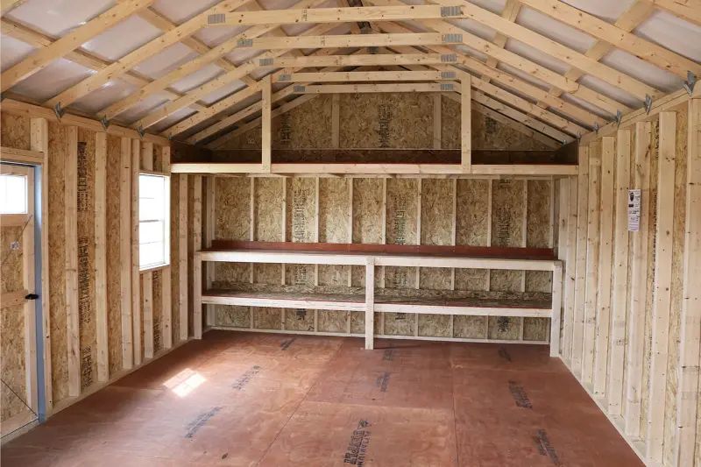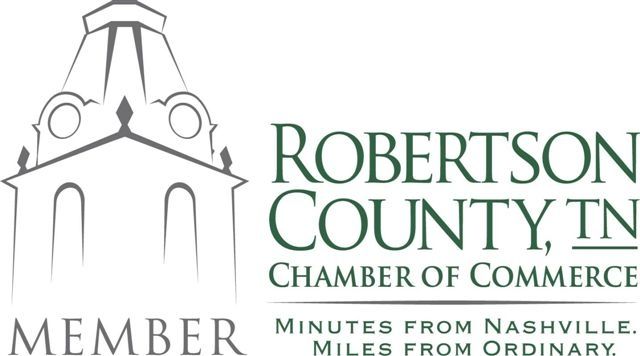Portable Storage BUILDINGS in Greenbrier, TN
We offer a complete range of high-quality storage buildings and backyard structures, designed to meet your storage and workshop needs while enhancing the curb appeal of your home and property. We are committed to delivering the best storage sheds and portable buildings, crafted with exceptional workmanship and meticulous attention to detail.
Our employees are the heart of our company, fostering long-term relationships and developing into master craftsmen in their trade, ensuring you receive nothing but the best.
Shed Styles
The Painted Cabin
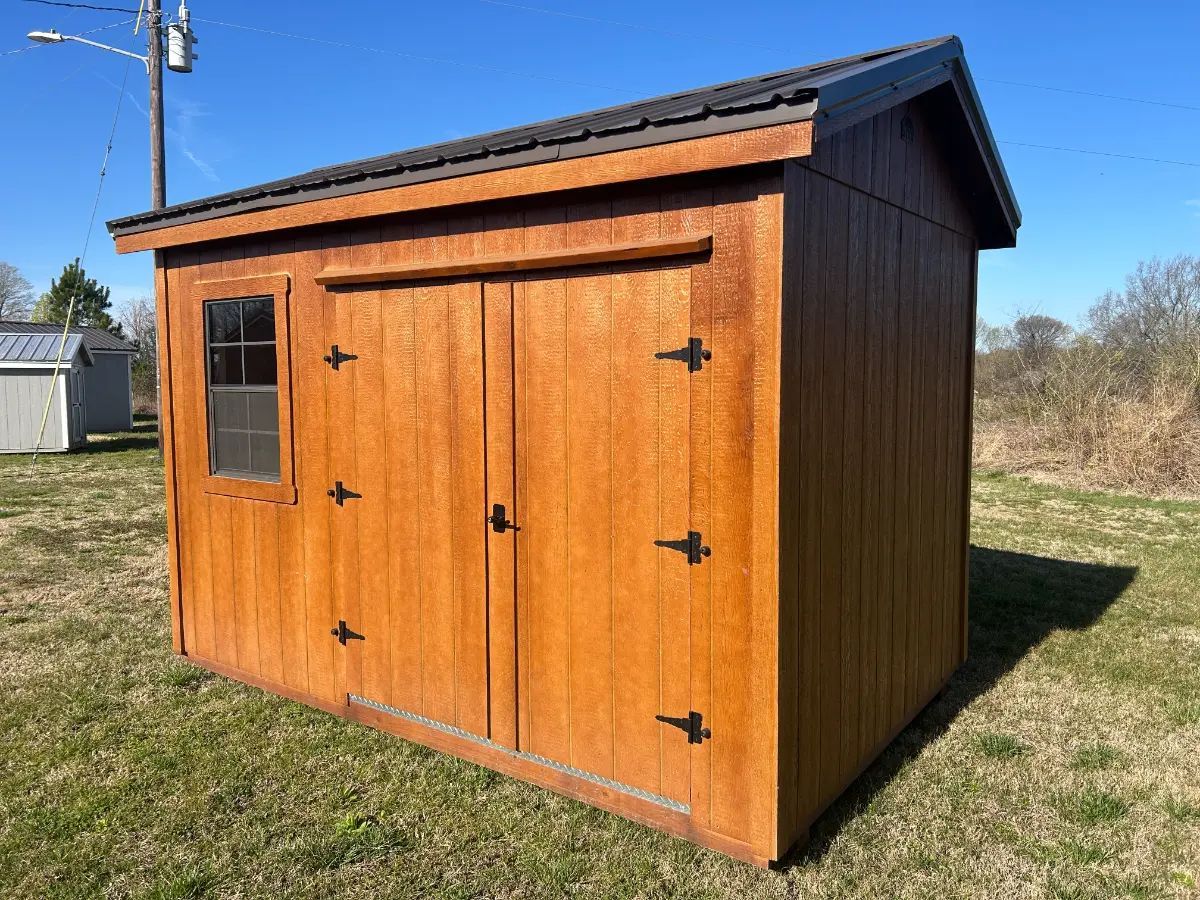
The Painted Cabin: Durable & Customizable Gable Shed
The Painted Cabin offers a perfect mix of charm and function.
Built with durable 50-year LP Smartside and 2×6 treated floor joists, this gable shed is made to last.
Featuring 6” eave and gable overhangs, a 72” double door with keyed lock, and one window, this cabin provides both security and comfort.
Customize this gable shed with your choice of shingles or a metal roof, and enjoy reliable quality that stands the test of time.
| SIZES | PRICES |
|---|---|
| 8×12 | N/A |
| 8×16 | N/A |
| 10×12 | N/A |
| 10×16 | N/A |
| 10×20 | N/A |
| 12×16 | N/A |
| 12×20 | N/A |
| 12×24 | N/A |
| 12×28 | N/A |
| 12×32 | N/A |
| 14×20 | N/A |
| 14×24 | N/A |
| 14×28 | N/A |
| 14×32 | N/A |
| 14×36 | N/A |
| 14×40 | N/A |
| 14×44 | N/A |
Lofted Barn Shed
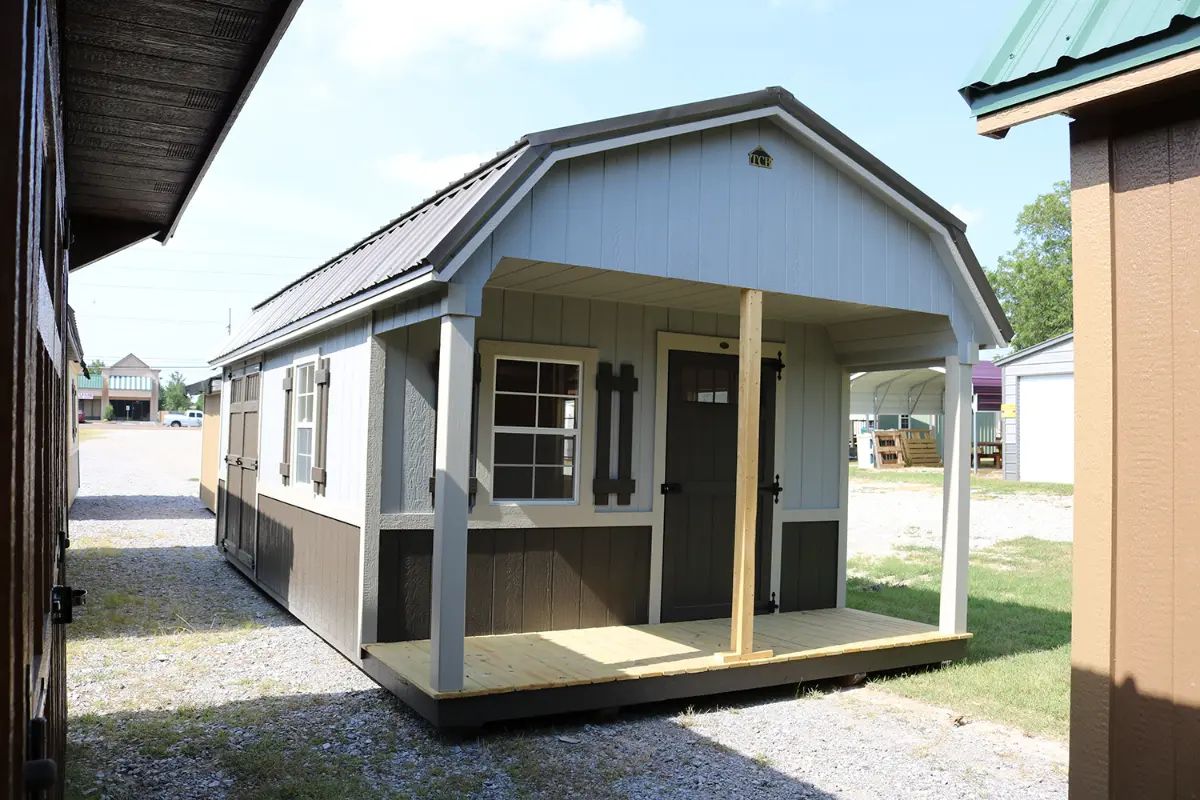
Lofted Barn: Maximize Your Storage Space
The Lofted Barn offers extra storage with its spacious design and two 4′ lofts, perfect for maximizing vertical space.
Built with durable 50-year LP Smartside, 2×6 treated floor joists, a 72″ double door with keyed lock, and a window, this gambrel shed is both practical and secure.
Customize this lofted barn shed with your choice of shingles or metal roof to match your style and needs.
| SIZES | PRICES |
|---|---|
| 8×12 | N/A |
| 8×16 | N/A |
| 10×12 | N/A |
| 10×16 | N/A |
| 10×20 | N/A |
| 12×16 | N/A |
| 12×20 | N/A |
| 12×24 | N/A |
| 12×28 | N/A |
| 12×32 | N/A |
| 14×20 | N/A |
| 14×24 | N/A |
| 14×28 | N/A |
| 14×32 | N/A |
| 14×36 | N/A |
| 14×40 | N/A |
| 14×44 | N/A |
Carriage House
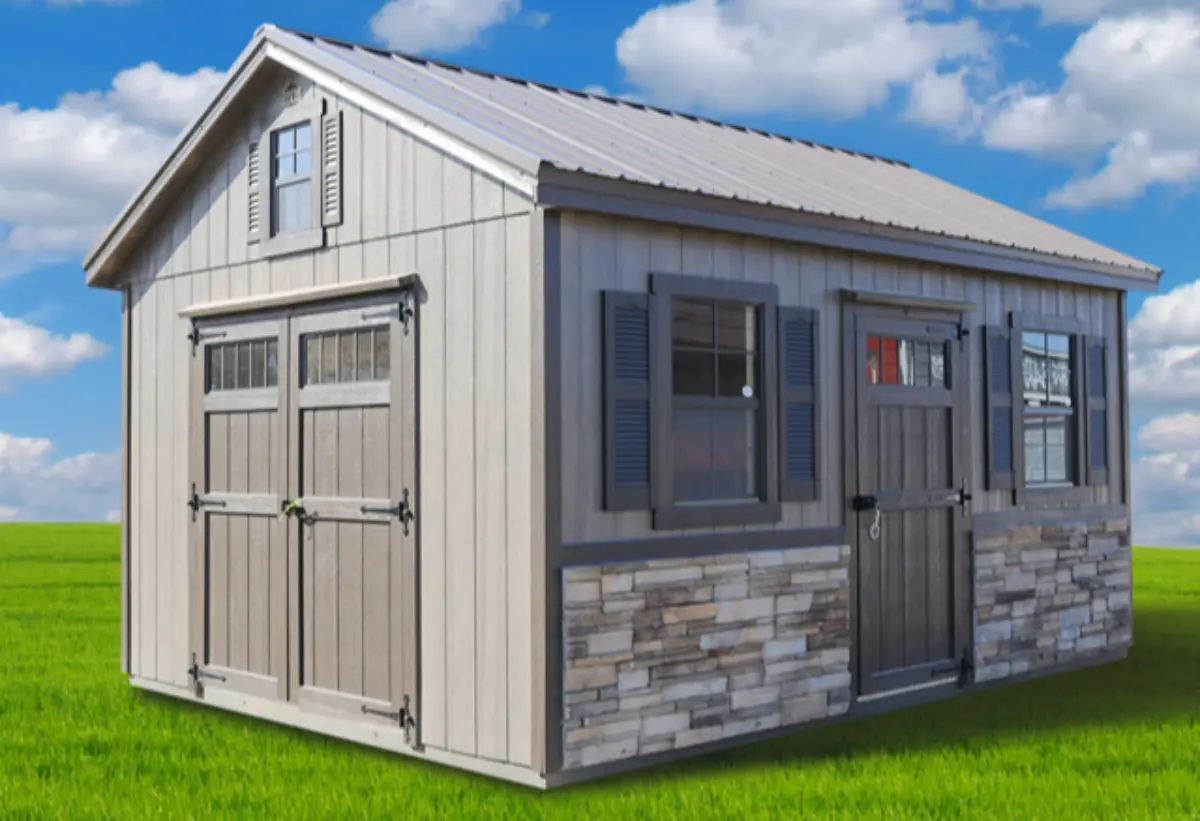
Carriage House: Elegant and Functional Storage
The Carriage House combines classic charm with modern practicality, featuring a steep 6/12 roof pitch and durable 50-year LP Smartside.
This backyard cottage shed offers flexible door options, including 72” double carriage doors or a 36” single carriage house door, both with keyed locks.
With multiple windows, including a 4″x21″ gable window, this structure enhances both style and functionality.
Customize this cottage shed with your choice of shingles or a metal roof to suit your needs.
| SIZES | PRICES |
|---|---|
| 10×12 | N/A |
| 10×16 | N/A |
| 10×20 | N/A |
| 12×16 | N/A |
| 12×20 | N/A |
| 12×24 | N/A |
| 12×28 | N/A |
| 12×32 | N/A |
| 14×20 | N/A |
| 14×24 | N/A |
| 14×28 | N/A |
| 14×32 | N/A |
| 14×36 | N/A |
| 14×40 | N/A |
| 14×44 | N/A |
Carriage House Garage
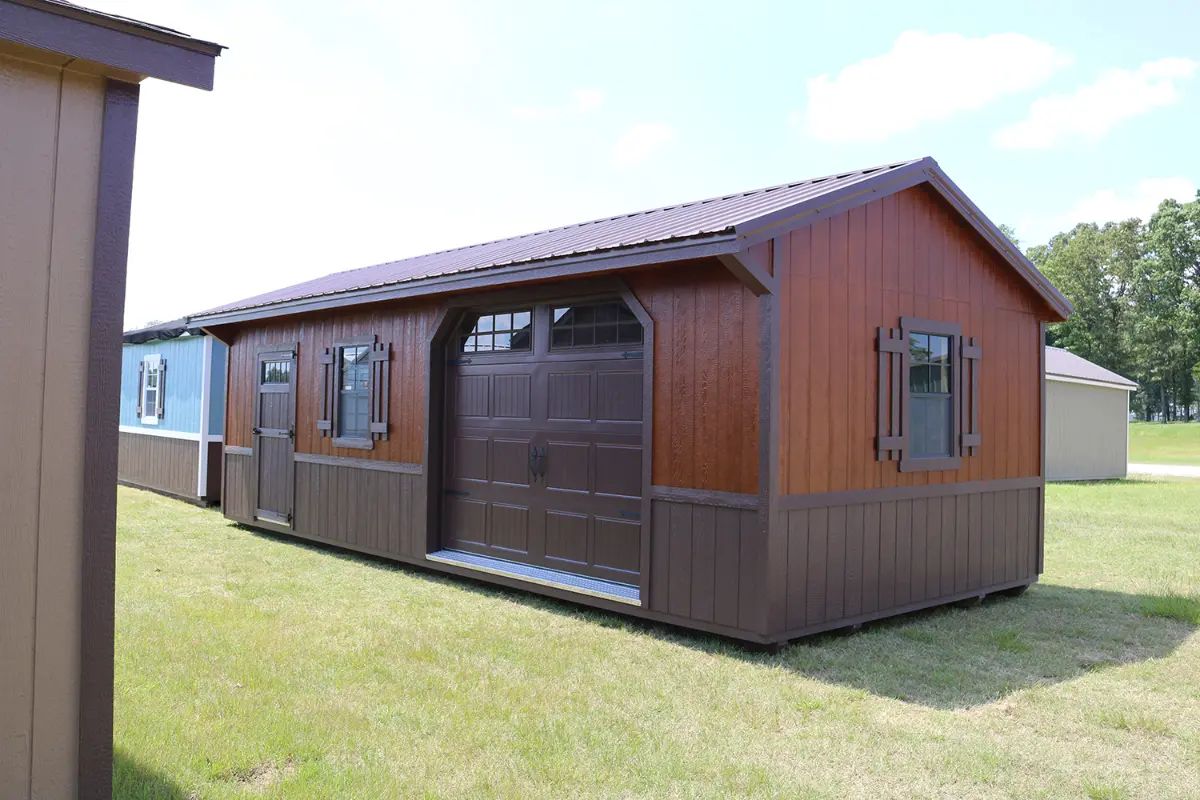
Carriage House Garage: Stylish and Practical Garage Shed
The Carriage House Garage blends classic elegance with modern utility, featuring a steep 6/12 roof pitch and durable 50-year LP Smartside.
It’s a stylish shed with a garage door and a 36” single carriage house door with a keyed lock for added versatility.
With multiple windows, including a 4″x21″ front gable window, this garage shed is perfect for both storage and workspace needs.
Customize with your choice of shingles or a metal roof to complete the look.
| SIZES | PRICES |
|---|---|
| 10×12 | N/A |
| 10×16 | N/A |
| 10×20 | N/A |
| 12×16 | N/A |
| 12×20 | N/A |
| 12×24 | N/A |
| 12×28 | N/A |
| 12×32 | N/A |
| 14×20 | N/A |
| 14×24 | N/A |
| 14×28 | N/A |
| 14×32 | N/A |
| 14×36 | N/A |
| 14×40 | N/A |
| 14×44 | N/A |
Studio Shed
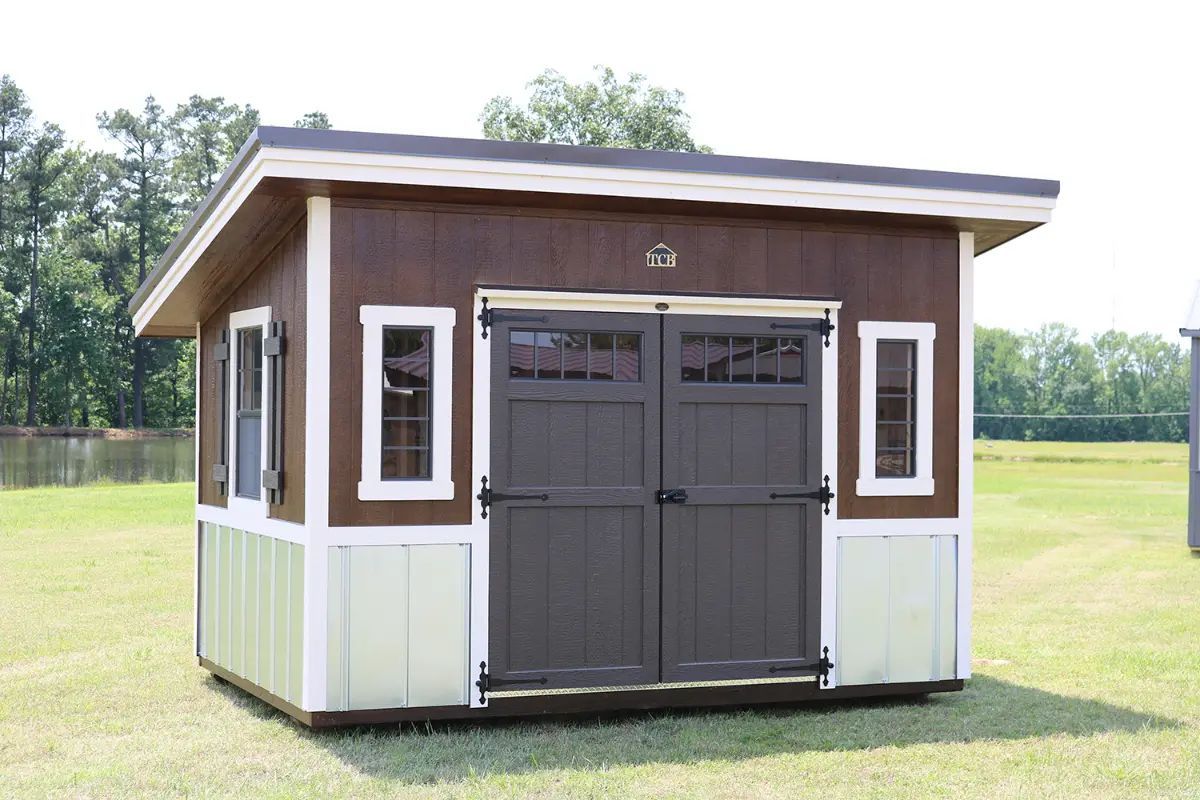
The Studio Shed: Stylish Storage or Work Space
The Studio Shed offers a sleek and functional design perfect for an additional storage area, workspace, or art studio.
Built with 50-year LP siding and 2×6 treated floor joists, it’s engineered for durability.
Our backyard studio sheds feature 72″ double carriage house doors with a keyed lock, large windows with shutters, and 12″ eave and gable overhangs.
With customizable wainscoting options, this studio shed combines style and practicality to suit any purpose.
| SIZES | PRICES |
|---|---|
| 8×12 | N/A |
| 8×16 | N/A |
| 8×20 | N/A |
| 10×12 | N/A |
| 10×16 | N/A |
| 10×20 | N/A |
Quaker Cabin
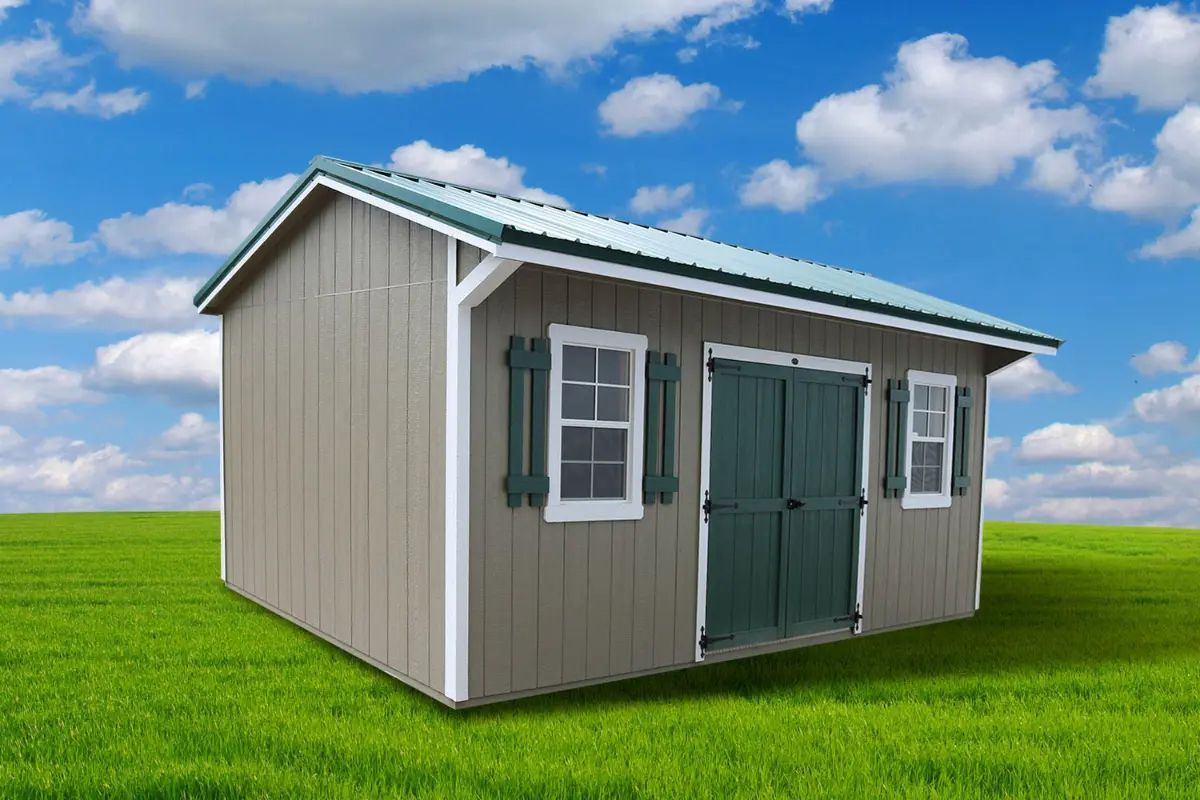
Quaker Cabin: Classic Design, Practical Features
The Quaker Cabin blends traditional charm with modern functionality, making it a versatile addition to any property.
Built with 50-year LP Smartside, 6″ eave and gable overhang, and 16″ front overhang, this cabin offers both durability and style.
Featuring a 72″ double door with a keyed lock and one window, it offers security and natural light.
Customize your look with the choice of shingles or a metal roof, and optional Board & Batten siding for an added touch of elegance.
| SIZES | PRICES |
|---|---|
| 10×12 | N/A |
| 10×16 | N/A |
| 10×20 | N/A |
| 10×24 | N/A |
| 10×28 | N/A |
| 10×32 | N/A |
| 10×36 | N/A |
| 12×16 | N/A |
| 12×20 | N/A |
| 12×24 | N/A |
| 12×28 | N/A |
| 12×32 | N/A |
| 12×36 | N/A |
| 12×40 | N/A |
Cheyenne
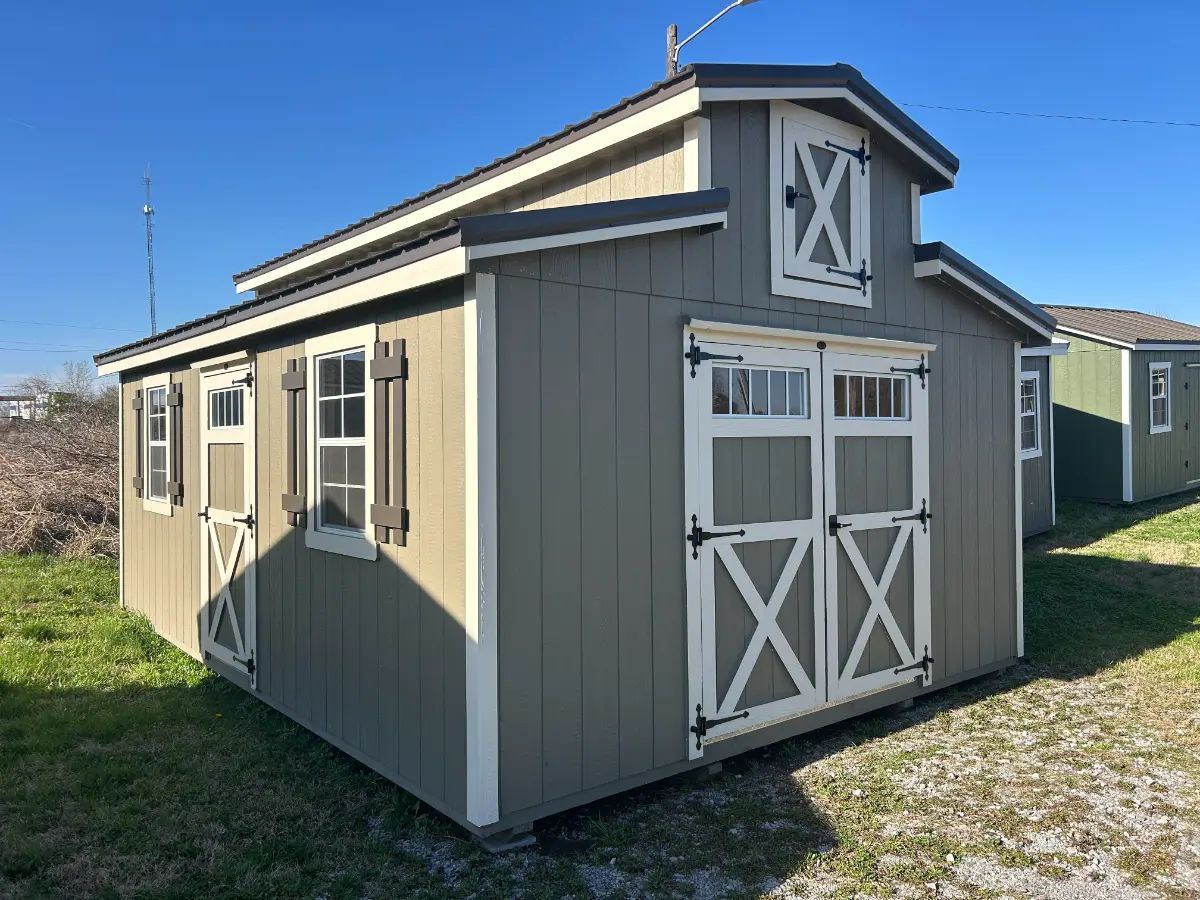
Cheyenne: Old West Charm with Extra Storage
The Cheyenne combines Old West-inspired roof design with practical features.
It includes a 72″ double carriage house door and a 36″ single carriage house door, both with keyed locks, along with 2 standard 2×3 windows and a small exterior loft door.
The 6″ eave and gable overhangs add extra protection and style, while the full-length loft offers additional storage.
Customize with shingles or a metal roof for the perfect finishing touch to this spacious and versatile structure.
| SIZES | PRICES |
|---|---|
| 14×16 | N/A |
| 14×20 | N/A |
| 14×24 | N/A |
| 14×28 | N/A |
| 14×32 | N/A |
| 14×36 | N/A |
| 14×40 | N/A |
| 14×44 | N/A |
Ponderosa
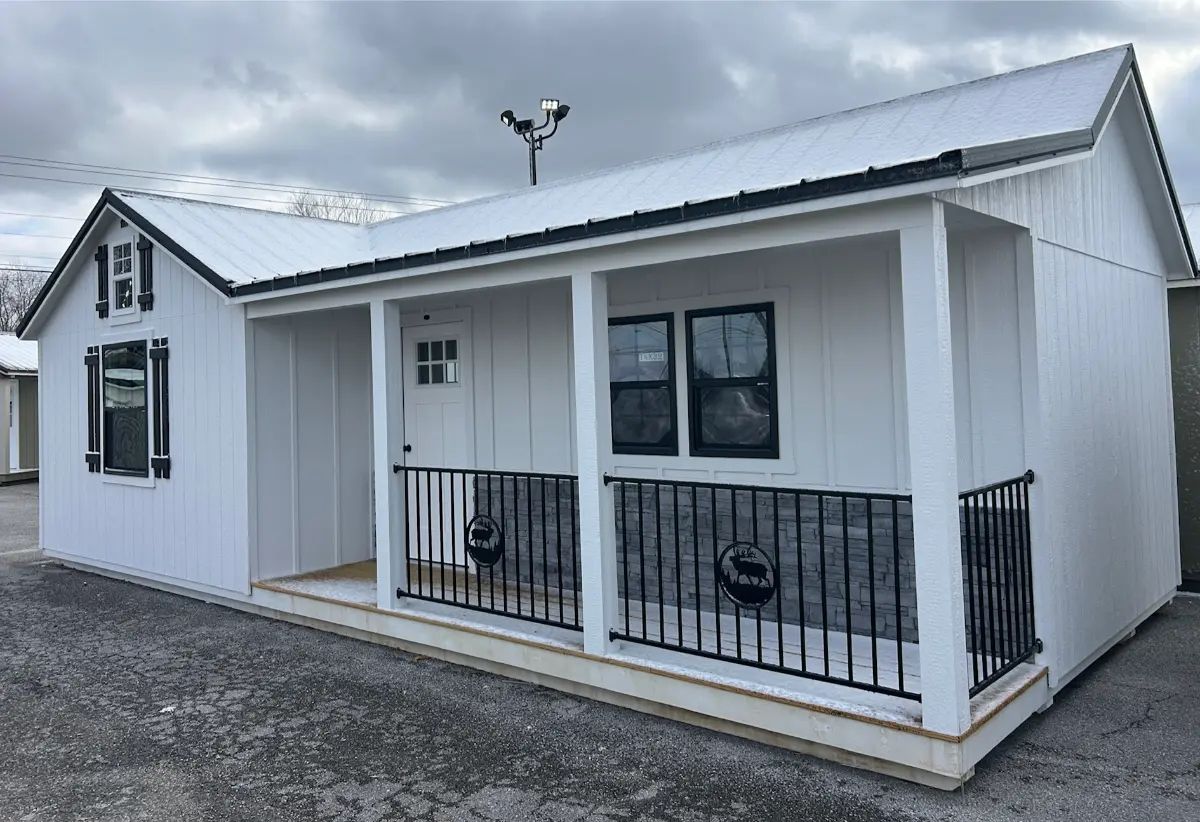
Ponderosa
The Ponderosa shed is a versatile and stylish structure that seamlessly combines charm with functionality. Ideal for use as a home office, tiny home shell, or an elegant backyard storage shed, this shed offers endless possibilities. Standard features include charming porch railings and shutters, adding a touch of sophistication to its practical design. Perfect for those seeking a blend of aesthetic appeal and utility, the Ponderosa shed is a standout choice for any outdoor space.
| SIZES | PRICES |
|---|---|
| 14×30 | N/A |
| 14×34 | N/A |
| 14×38 | N/A |
| 14×42 | N/A |
| 14×46 | N/A |
| 14×50 | N/A |
Mountaineer
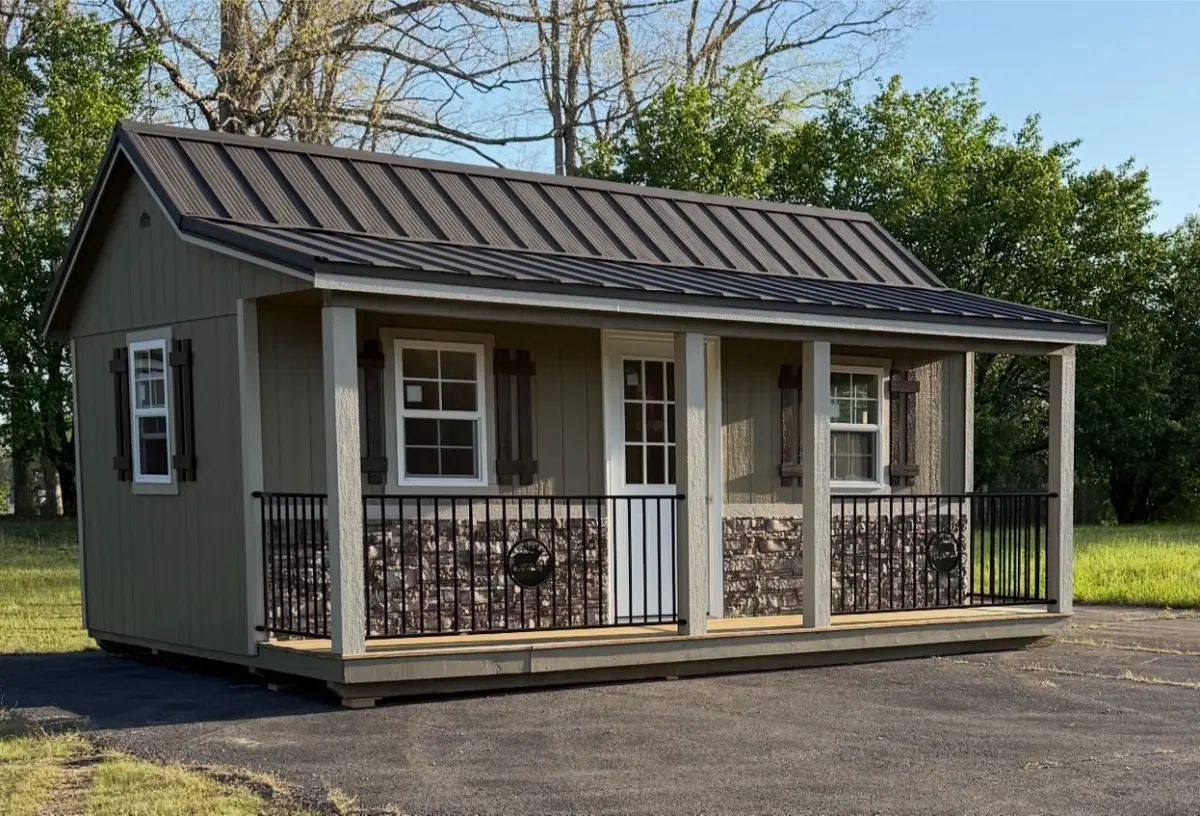
Mountaineer: Rustic Cabin With Porch Style
The Mountaineer showcases an Old Time Cabin Design with a 4′ front porch and iron railing, perfect for relaxation.
Built with 50-year LP Smartside, 6″ eave and gable overhangs, and 72″ double carriage house doors with a keyed lock, it offers both durability and charm.
Complete with 4 standard 2×3 windows and a 36″ single carriage door, this structure is ideal for those seeking a blend of classic style and modern convenience.
| SIZES | PRICES |
|---|---|
| 14×16 | N/A |
| 14×20 | N/A |
| 14×24 | N/A |
| 14×28 | N/A |
| 14×32 | N/A |
| 14×36 | N/A |
| 14×40 | N/A |
| 14×44 | N/A |
Timber Frame Shed
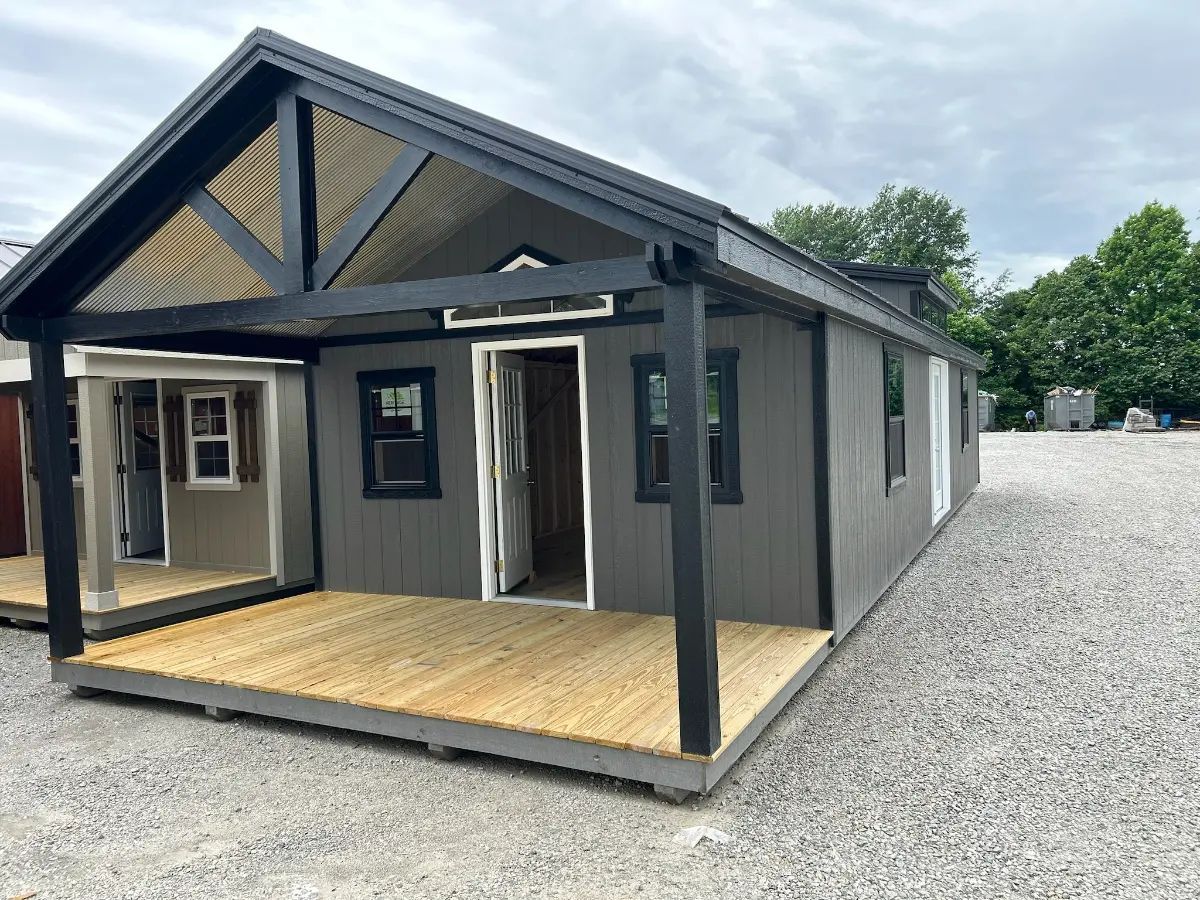
Timber Frame Shed
Bring timeless craftsmanship to your backyard or lake property with our stunning Timber Frame Shed. Designed with a 6/12 roof pitch and a charming 4-foot porch, this shed offers the look and feel of a cozy cabin while delivering the durability you expect. The exposed timber frame construction gives it a warm, rustic appeal, making it as attractive as it is functional. Whether you need extra storage, a hobby space, or the perfect weekend retreat, this shed combines practicality with beauty for a structure that feels right at home anywhere.
| SIZES | PRICES |
|---|---|
| 12×20 | N/A |
| 12×24 | N/A |
| 12×28 | N/A |
| 12×32 | N/A |
| 14×20 | N/A |
| 14×24 | N/A |
| 14×28 | N/A |
| 14×32 | N/A |
| 14×36 | N/A |
| 14×40 | N/A |
| 14×44 | N/A |
Wilderness
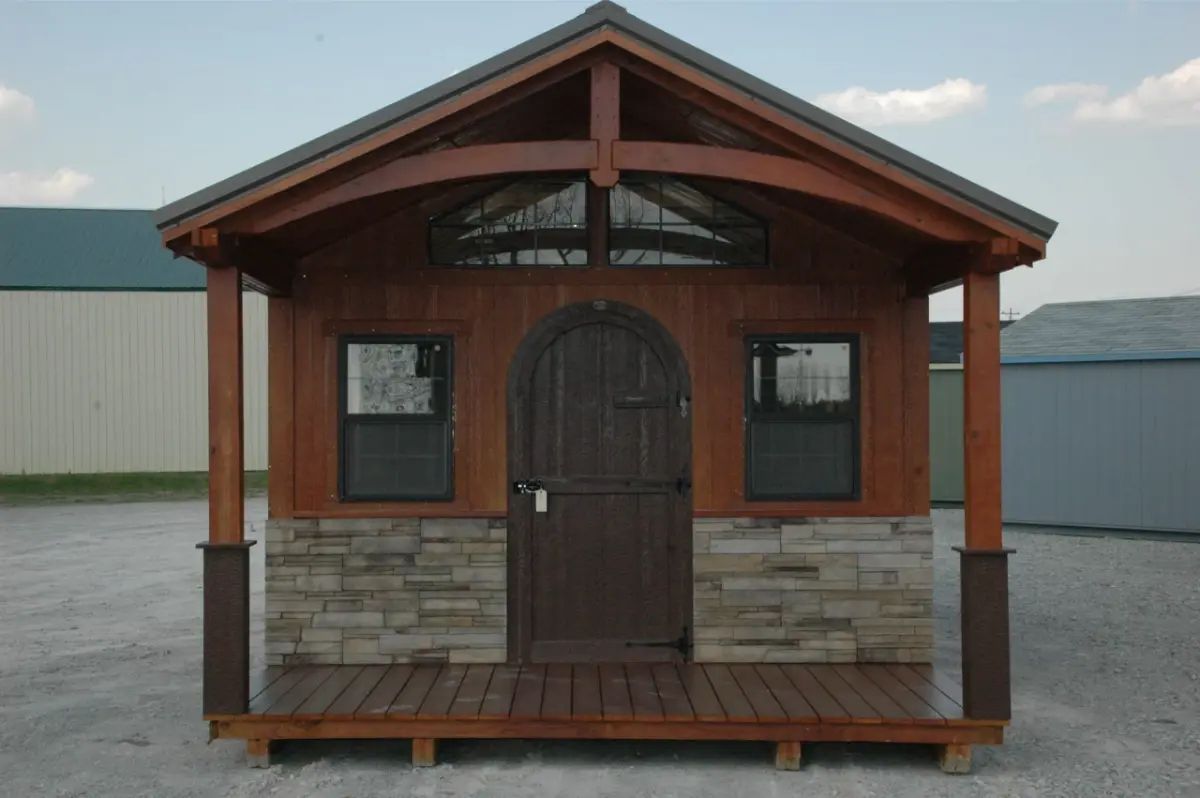
Wilderness: Cozy Cabin Retreat
The Wilderness features a 6′ porch with an arched beam and a 36″ round top entry door with a keyed lock, making it perfect for a peaceful retreat.
Built with 50-year LP Smartside, 6″ eave and gable overhangs, and stone wainscot, this cabin offers both durability and rustic style.
With customizable roof options and plenty of windows, it’s ideal for any outdoor setting.
Note: The 6′ Wilderness porch is included in the length of your building, interior space is 6′ less than the normal building length.
| SIZES | PRICES |
|---|---|
| 12×20 | N/A |
| 12×24 | N/A |
| 12×28 | N/A |
| 12×32 | N/A |
| 14×20 | N/A |
| 14×24 | N/A |
| 14×28 | N/A |
| 14×32 | N/A |
| 14×36 | N/A |
| 14×40 | N/A |
| 14×44 | N/A |
Urban Shed
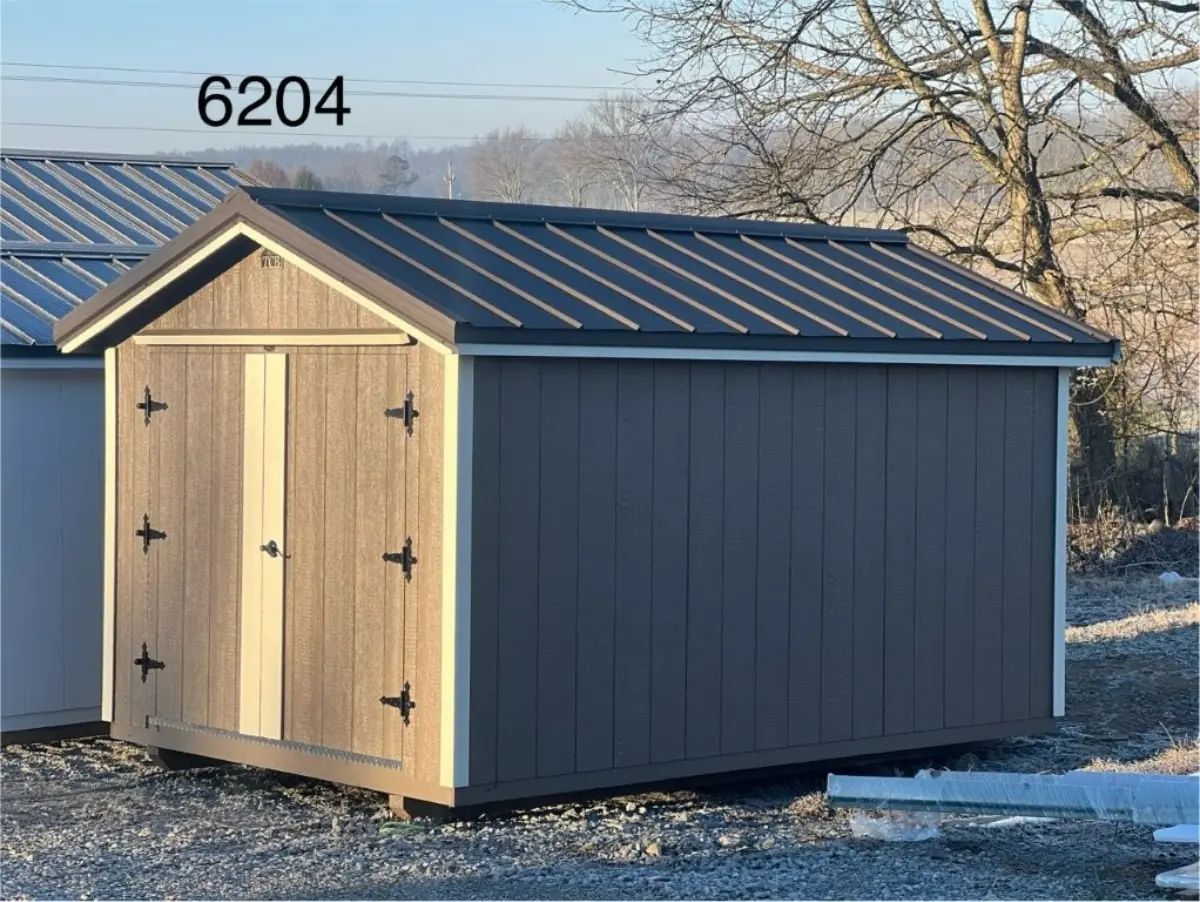
Urban Shed
Urban Shed: Sleek and practical, the Urban Shed is tailored for smaller yards with sizes up to 8×12. Its lower side walls provide a cost-effective solution for your storage needs. Available in two models: the Urban Shed with a classic gable roof and the Urban Side Shed featuring a single-slope roof. Both come standard with 6″ overhangs and sturdy 3/4″ flooring, delivering durability and value in a compact, stylish package.
| SIZES | PRICES |
|---|---|
| 6×8 | N/A |
| 6×12 | N/A |
| 8×8 | N/A |
| 8×12 | N/A |
Outdoor Pavilion
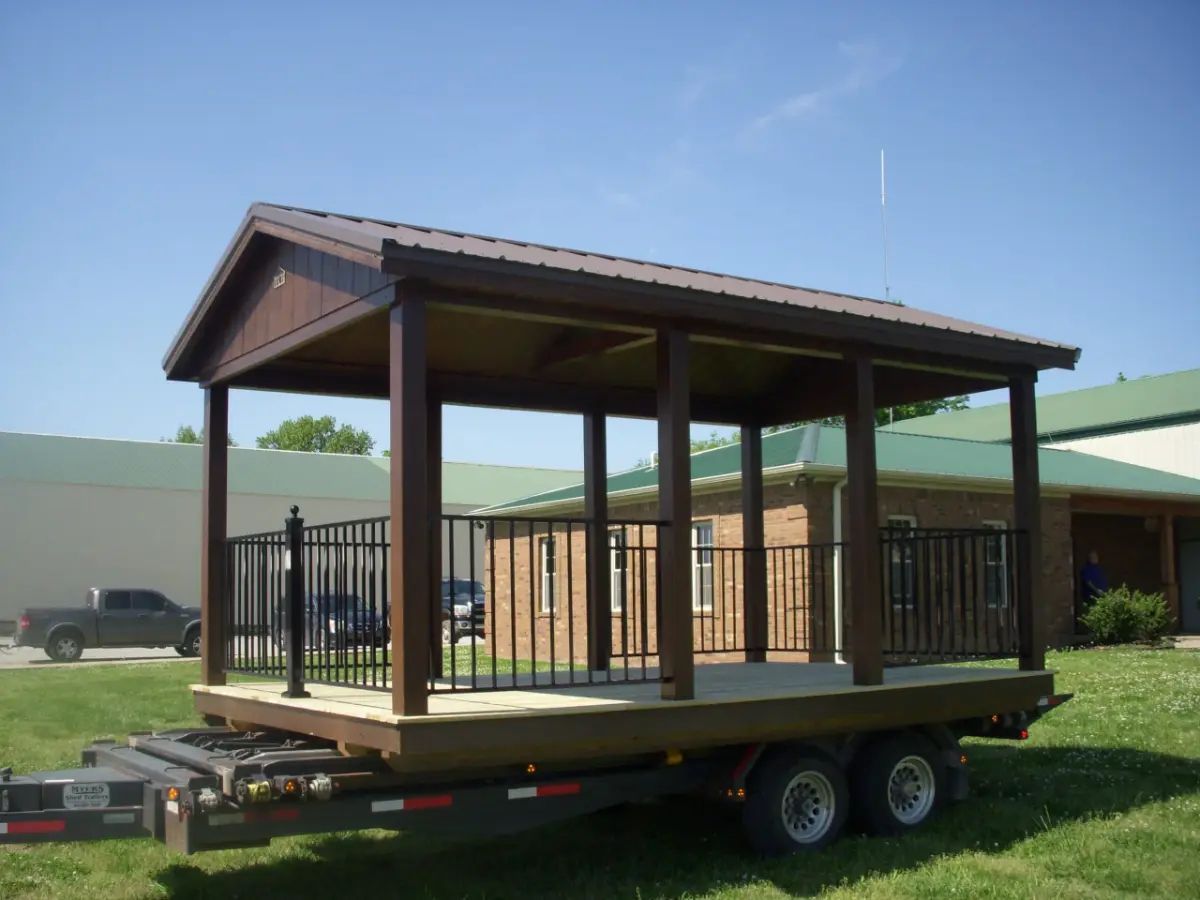
Elegant and Durable Outdoor Pavilions
Our Pavilions offer a perfect outdoor living space, combining durability and style.
Built with 50-year LP Smart Side and featuring Fortress Iron Railing, these outdoor pavilions are designed for long-lasting beauty.
The covered ceilings help keep out birds, making them an ideal addition to any backyard or outdoor gathering area.
| SIZES | PRICES |
|---|---|
| 10×12 | N/A |
| 10×16 | N/A |
| 10×20 | N/A |
| 12×12 | N/A |
| 12×16 | N/A |
| 12×24 | N/A |
| 12×28 | N/A |
| 12×32 | N/A |
Greenhouse
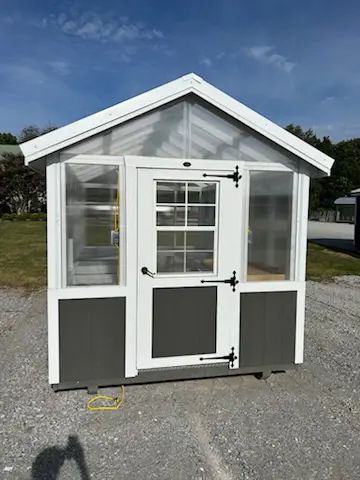
Greenhouse
Greenhouse: A gardener’s paradise, this Greenhouse is designed for durability and convenience. Featuring robust 8mm Lexan walls and roof, it ensures optimal light and long-lasting protection. The plug-and-play electrical package includes an exhaust fan for excellent ventilation. Equipped with a potting bench, wire shelves for ample storage, and a sturdy 5/4″ treated floor, this greenhouse shed blends practicality and durability to elevate your gardening experience.
| SIZES | HEIGHTS | PRICES |
|---|---|---|
| 8×12 | 6 | N/A |
| 8×16 | 7.3 | N/A |
| 10×12 | 7.3 | N/A |
| 10×16 | 7.3 | N/A |
Outdoor Dog Kennel
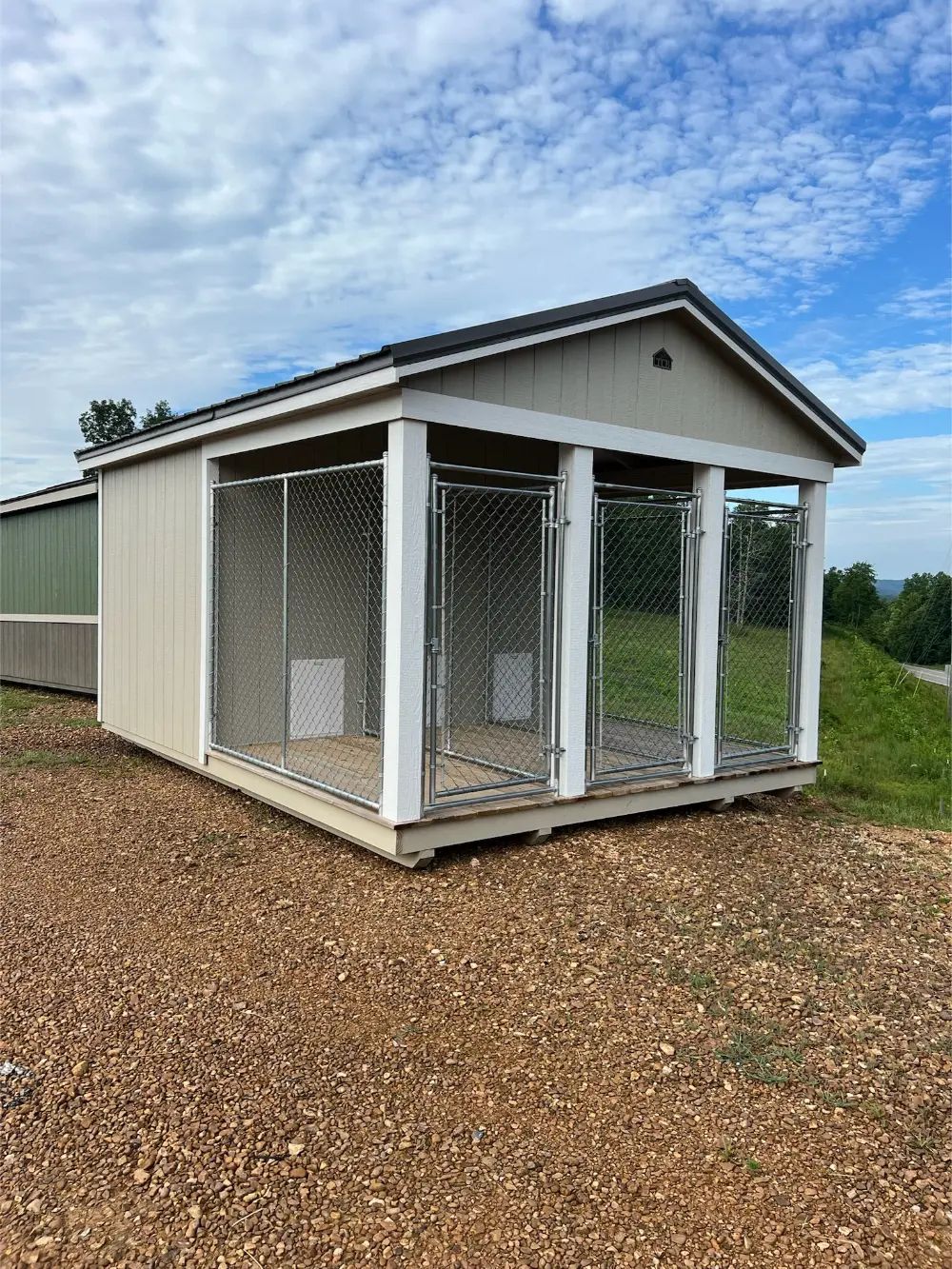
Dog Kennel: Durable, Secure, and Functional
This outdoor Dog Kennel provides a perfect solution for pet owners with features like chain link dog runs, climate-controlled interior boxes, and a convenient storage-feed area.
With both side and end orientation options, the dog shed can be customized to meet your needs.
| SIZES | PRICES |
|---|---|
| 8×16 (1 Run Kennel with end orientation) | N/A |
| 8×16 (2 Run Kennel with end orientation) | N/A |
| 12×16 (3 Run Kennel with end orientation) | N/A |
| 14×16 (4 Run Kennel with side orientation) | N/A |
| 14×20 (5 Run Kennel with side orientation) | N/A |
Horse Run-in Shed
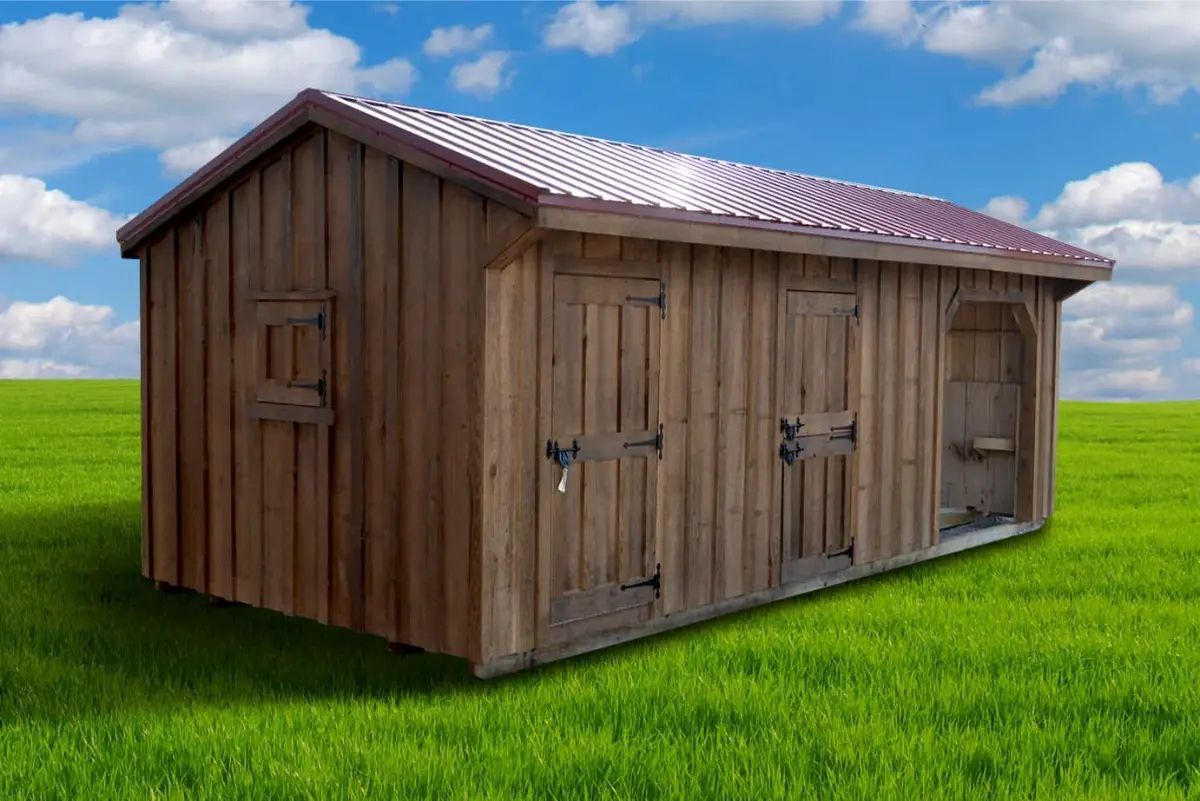
Horse Barn/ Run-in Shed: Durable Shelter for Your Horses
The horse shelter is designed for durability and comfort, featuring a 16″ front overhang, 6″ gable overhangs, and ¾” plywood-lined stall areas.
The horse run-in shed includes 2×2 wooden window openings for ventilation and a 36″ door with keyed lock for security.
Tack Room Features
The optional 6′ wide tack room offers practical storage, available in widths of 10′ and 12′, depending on your horse shelter.
It comes with a 36″ standard door with a keyed lock and provides extra space for feed and equipment without adding to the barn’s footprint.
| HORSE RUN-IN | PRICES | HORSE STALL BARN | PRICES |
|---|---|---|---|
| 10×12 | N/A | 10×12 | N/A |
| 10×16 | N/A | 10×16 | N/A |
| 10×20 | N/A | 10×20 | N/A |
| 10×24 | N/A | 10×24 | N/A |
| 10×28 | N/A | 10×28 | N/A |
| 10×32 | N/A | 10×32 | N/A |
| 10×36 | N/A | 10×36 | N/A |
| 12×12 | N/A | 12×12 | N/A |
| 12×16 | N/A | 12×16 | N/A |
| 12×20 | N/A | 12×20 | N/A |
| 12×24 | N/A | 12×24 | N/A |
| 12×28 | N/A | 12×28 | N/A |
| 12×32 | N/A | 12×32 | N/A |
| 12×36 | N/A | 12×36 | N/A |
| 12×40 | N/A | 12×40 | N/A |
Chicken Coop
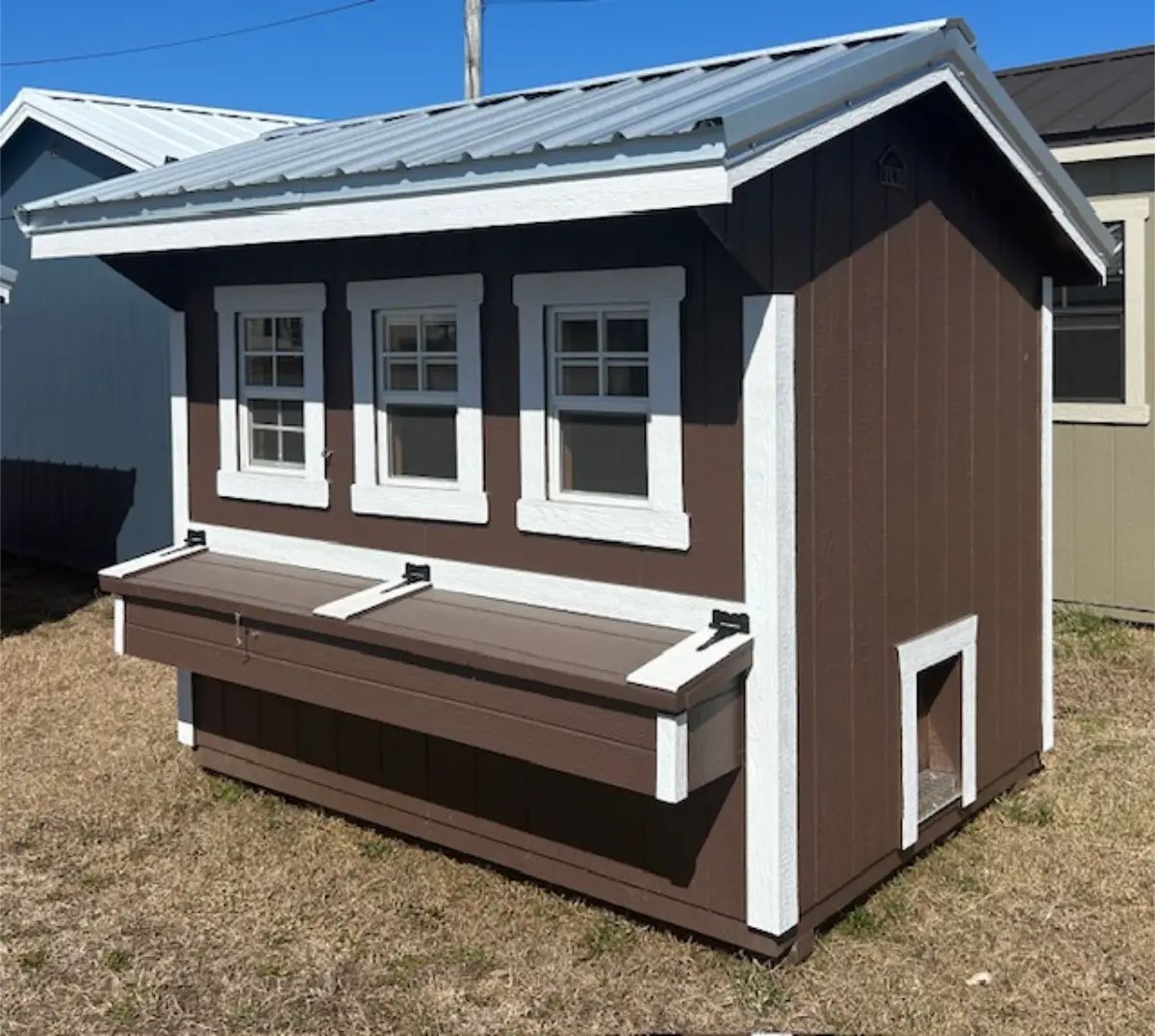
Chicken Coop
Pamper your chickens with this luxurious Chicken Coop, blending top-notch quality with exceptional functionality. Ideal for both rural farms and urban backyards, it offers everything your flock needs. Standard features include an external lid for easy nesting box access, a roost, a dedicated chicken door, three windows for ventilation and light, and a durable metal roof, ensuring comfort and convenience for your chickens.
| SIZES | PRICES |
|---|---|
| 6×8 | N/A |
| 8×8 | N/A |
Carports
Carports: Affordable, Reliable Protection
Our carport offer a durable, cost-effective solution for protecting your vehicle, equipment, or outdoor space from the elements. Unlike traditional wooden structures, metal carports are resistant to rot, pests, and warping, making them a low-maintenance option that stands the test of time. They provide excellent protection from sun, rain, snow, and hail, helping extend the life of your vehicle and reducing weather-related wear and tear.
Our carports are available in a variety of sizes and styles, and they can be customized to fit your needs — whether you’re covering a single car, an RV, farm equipment, or even creating a shaded patio area. Installation is typically quicker and more affordable than building a full garage, and many metal carports are designed to be portable or expandable. With their strength, adaptability, and long-term value, a carport is a smart investment for both homeowners and businesses.
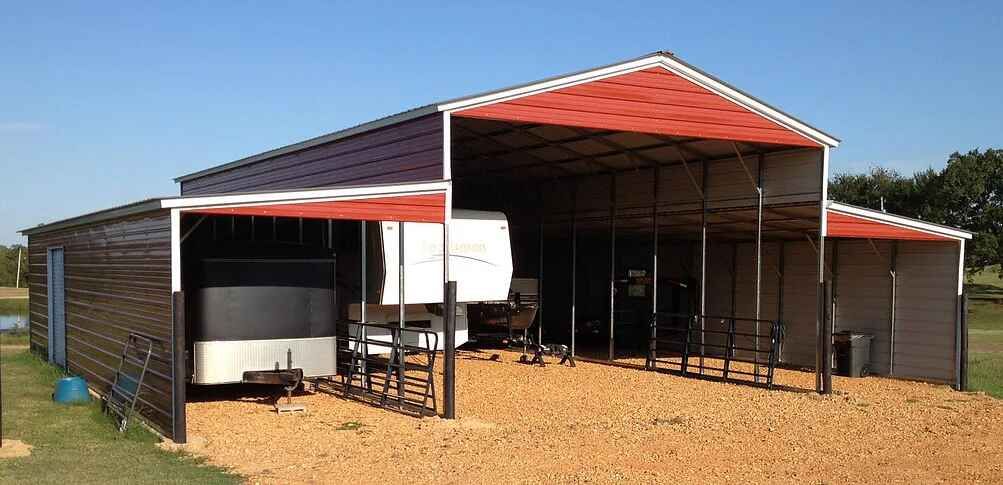
Standard 12′-24′ Metal Buildings
Standard side height: 6′
HORIZONTAL ROOF SIZES
| 12×21 | 18×21 | 20×21 | 22×21 | 24×21 |
| 12×26 | 18×26 | 20×26 | 22×26 | 24×26 |
| 12×31 | 18×31 | 20×31 | 22×31 | 24×31 |
| 12×36 | 18×36 | 20×36 | 22×36 | 24×36 |
VERTICAL ROOF SIZES
Same as horizontal roof sizes PLUS below.
| 12×41 | 18×41 | 20×41 | 22×41 | 24×41 |
INCREASE SIDE HEIGHT
| 7′ | 8′ | 9′ | 10′ | 11′ |
| 12′ | 13′ | 14′ | *15′ | *16′ |
*Lifts are required by the buyer on all 12′-24′ wide structures that are 15′ or taller.
Triple Wide 26′-30′ Metal Buildings
Certified 130/30 mph Standard
Standard side height: 6′
HORIZONTAL ROOF SIZES
| 26×21 | 28×21 | 30×21 |
| 26×26 | 28×26 | 30×26 |
| 26×31 | 28×31 | 30×31 |
| 26×36 | 28×36 | 30×36 |
VERTICAL ROOF SIZES
Same as horizontal roof sizes PLUS below.
| 26×41 | 28×41 | 30×41 |
INCREASE SIDE HEIGHT
| 7′ | 8′ | 9′ | 10′ | 11′ |
| 12′ | *13′ | *14′ | *15′ | *16′ |
*Lifts are required by the buyer on all 26′-30′ wide structures that are 13′ or taller.
Extra Wide – HD 32′-40′ Vertical Metal Buildings
Certified 170/30 mph Standard
Standard side height: 8′
VERTICAL ROOF SIZES
| 32×20 | 36×20 | 38×20 | 40×20 |
| 32×24 | 36×24 | 38×24 | 40×24 |
| 32×28 | 36×28 | 38×28 | 40×28 |
| 32×32 | 36×32 | 38×32 | 40×32 |
| 32×36 | 36×36 | 38×36 | 40×36 |
| 32×40 | 36×40 | 38×40 | 40×40 |
| 32×44 | 36×44 | 38×44 | 40×44 |
| 32×48 | 36×48 | 38×48 | 40×48 |
| 32×52 | 36×52 | 38×52 | 40×52 |
INCREASE SIDE HEIGHT
| 10′ | 12′ | 14′ |
| 16′ | 18′ | 20′ |
- Customers must provide a telescopic lift during installation that can reach 10′ beyond building height.
- Site inspection is required before installation.
Shed Construction and Options
Premium Building & Roof Features We Offer for Unmatched Durability and Style
- 6″ Sidewall overhang with vented soffit
- 2×4 Trusses using metal truss plates and collar ties
- Customize your building with your choice of colors for the building, trim, door, shutters, etc.
- Heavy-duty headers above all doors and windows
- 50 Year Smart-side wood or 40 Year painted metal
- 3/4″ 25 Year PerforMax flooring
- Ridge vent
- 40 Year metal roof or premium dimensional shingles
- Bubble insulation/vapor barrier
- 6″ Gable overhang with 1×4 face-board
- Hurricane ties on every truss
- 2×4 wall studs 16″ on center, double 2×4 top plate
- 54″ or 72″ Double door
- 4×6 Notched treated runners, 2×6 treated floor joist 12″ o/c (16″ o/c on 8′ and 10′ wide)
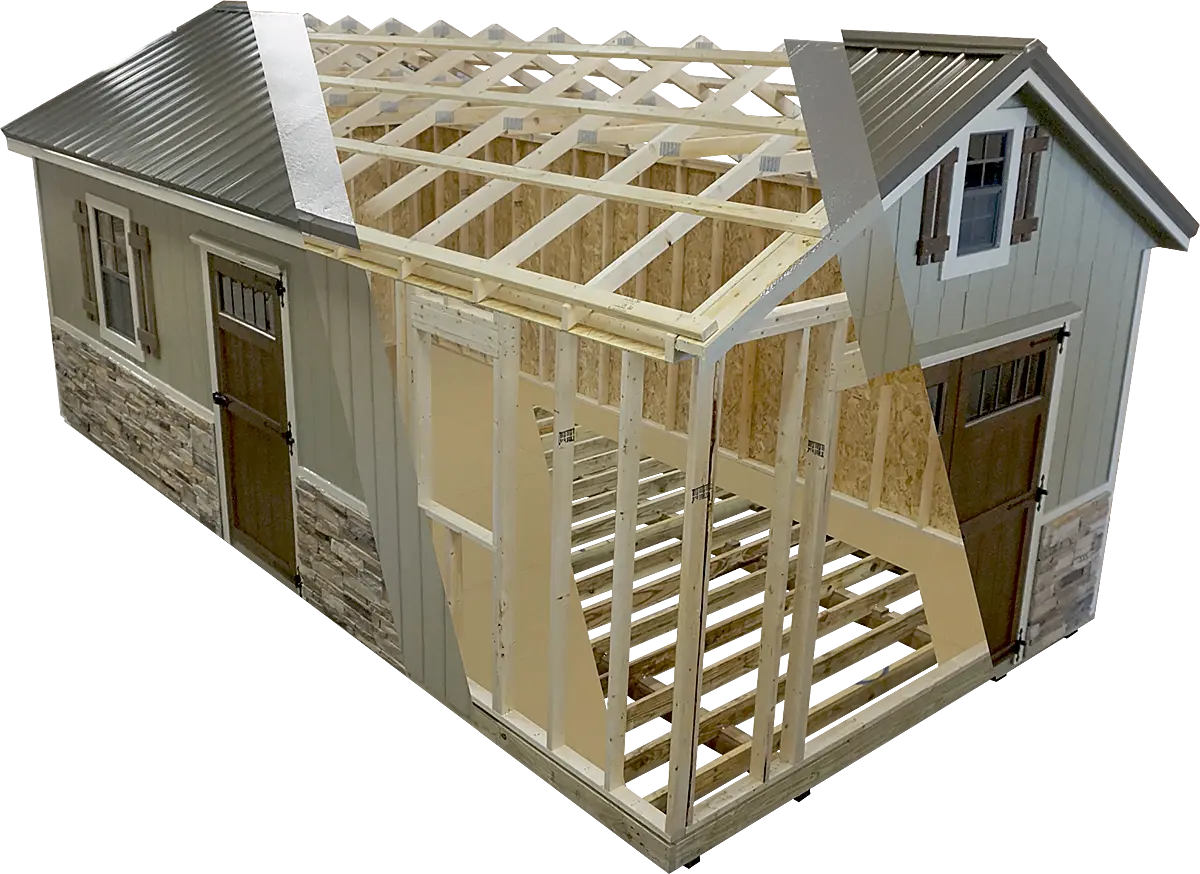
Personalize Your Shed With These Options
We offer a wide range of upgrades and color options to help you design a shed that perfectly suits your style and needs. Whether you’re looking to enhance functionality, boost curb appeal, or add personal touches, our customization options allow you to create a shed that’s truly your own. From doors and windows to finishes and roofing, the possibilities are endless!
Windows and Porch
Windows with Grids
| 24×36 Standard | $105 |
| 24×36 Insulated | $225 |
| 36×48 Insulated | $290 |
| Gable Profile – Set | $495 |
4′ Porches
| 8′ Wide Building | $1,150 |
| 10′ Wide Building | $1,255 |
| 12′ Wide Building | $1,375 |
| 14′ Wide Building | $1,475 |
Shutters
| Rustic Board Design | $70 |
Timber Framed Porch
| 8′ Wide Building | $1,585 |
| 10′ Wide Building | $1,695 |
| 12′ Wide Building | $1,795 |
| 14′ Wide Building | $1,895 |
Railings: Black Iron or White Aluminum
| Per 4′ Section | $250 |
Doors
Steel Entry Doors
| 36″ 11 Lite Door With Vinyl Clad Jamb | $495 |
| 36″ 9 Lite Door With Vinyl Clad Jamb | $450 |
| 36″ Door Without Glass With Vinyl Clad Jamb | $400 |
7’x9′ Standard Garage Doors
| Non-Insulated | $1,050 |
| Insulated | $1,175 |
| Special Woodgrain or Charcoal Color | $1,850 |
7’x9′ Carriage House Garage Doors
| Non-Insulated | $1,350 |
| Insulated | $1,450 |
| Special Woodgrain or Charcoal Color | $2,275 |
Double Doors – Standard
| 36″ Single | $150 |
| 72″ Double | $250 |
Carriage House Doors with Windows
| 36″ Single | $175 |
| 72″ Double | $325 |
Other Options & Accessories
Double Shelves
| 8′ | $215 |
| 10′ | $260 |
| 12′ | $275 |
| 14′ | $300 |
| 16′ | $325 |
| 20′ | $390 |
| 24′ | $425 |
| 28′ | $475 |
| 32′ | $605 |
Ramp 4′ Treated Wood
| 72″ Wide | $265 |
| 9′ Wide | $390 |
| 2′ Length Ext. (6′ Total) | $150 |
Cupolas
| 21″ Poly (Paintable) | $275 |
| 24″ Poly (Copper Roof) | $350 |
Weathervane
| Standard Black | $75 |
| Large Copper | $200 |
4′ Lofts per End
| 8′ | $165 |
| 10′ | $220 |
| 12′ | $260 |
| 14′ | $290 |
Wainscoating
| Lower Wall Section In A Different Color | |
| Painted Wainscot | $2 Per Sq. ft. of Building |
Common Shed Features & Upgrades
Color Options
Paint Colors
Black
Burnished Slate
Charcoal
Dark Brown
Expresso
Gap Gray
Gray Shadow
Leola Almond
Martin Cream
Mountain Red
Natural Clay
Navy Blue
Pearl
Pinnacle Red
Quaker Tan
Riehl Green
Silver Maple
TC Bucksin
Super White
TC Green
Stain Colors
Chestnut Brown
Butternut
Natural Teak
Barnwood
Charcoal
Metal Roof Colors
Almo
Black
Brilliant
Brown
Burgundy
Burnished Slate
Charcoal
Colony
Cooper Metallic
Crimson
Desert
Forest
Gallery
Galvalume
Gray
Hunter
Ivory
Light Stone
Ocean
Shingle Roof Colors
Autumn Brown
Black
Driftwood
Jade Green
Silver Gray
Sunset Cedar
Twilight Gray
Call us at (615) 652-0885 today to find affordable, durable storage buildings in Greenbrier, TN.

